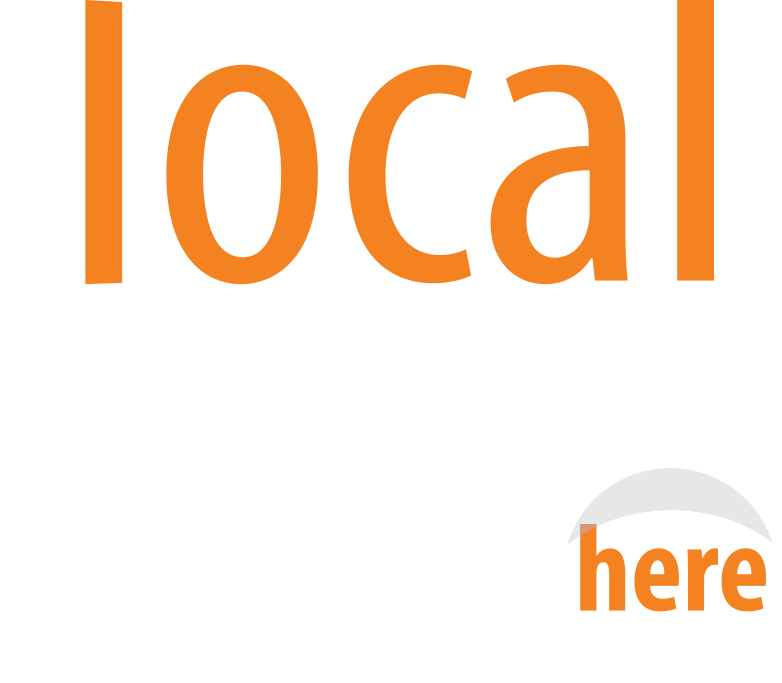PROPERTY SUMMARY
PROPERTY DESCRIPTION
– Cleverly Designed Family Home On 604m2 Block
– Open Plan Living/Dining Flowing Out To Balcony – Tranquil Views
– Central Well Appointed Kitchen With Stone Benchtops
– Master With Walk In Robe & Ensuite- 6.29kw Solar
– 4th Bedroom Media Room Allowing Options For The Family
– Great Size Yard Plus Ample Potential To Expand The Elevated Home
– Minutes From Schools, Tafe, Hospital, Town Centre, Bruce Highway
This character filled family home is nestled in a modern estate, on 604m2 block with tranquil bushland outlook. The elevated home features large open plan, airconditioned living and dining areas, which flow out to the rear balcony with it’s peaceful views. The modern central kitchen boasts ample cupboard space and stone benchtops. Earthy tones throughout add to the peaceful feel of the property and setting. The master bedroom with walk in robe and en suite also offers relaxing bushland outlook while the 4th bedroom or media room allows options for the family and friends. The large rear yard is ideal for kids, pets and pools, plus the elevated home has loads of future potential to expand underneath and reap the rewards. Just minutes to Schools, Tafe, Nambour Hospital, Town Centre and Bruce Highway, this property is ideal for families, couples, retirees and investors.














